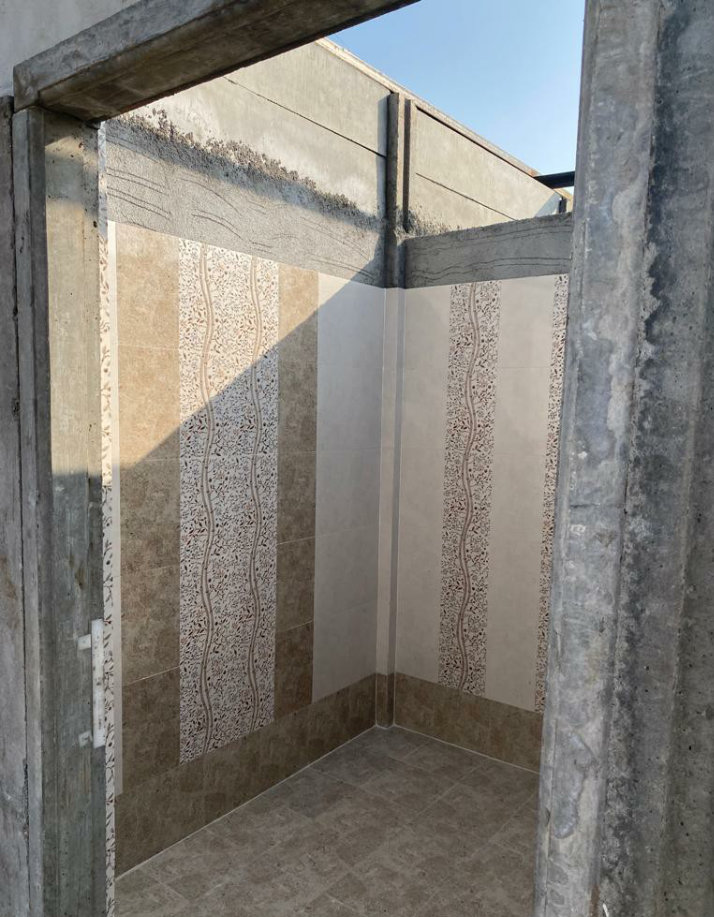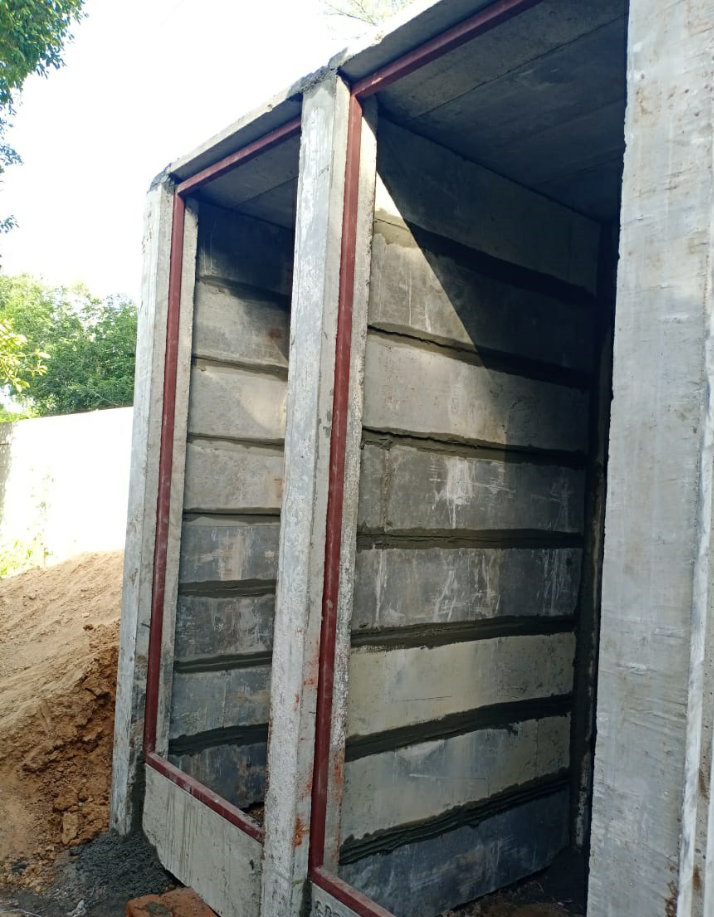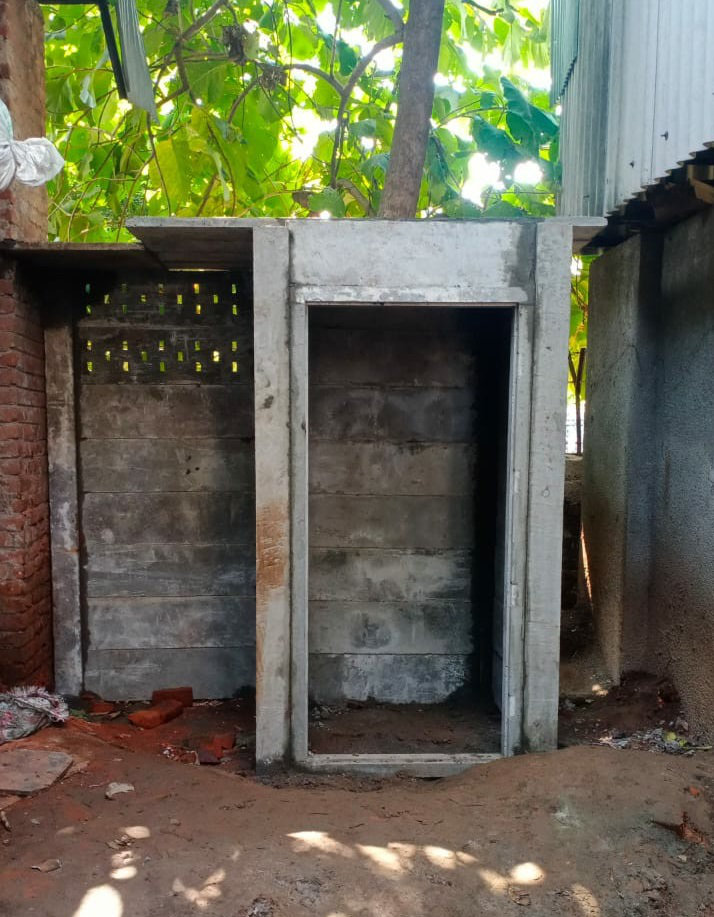PRECAST ROOMS & BATHROOMS
Specifications
- ⬤ Columns – Thickness 6” x 5” , Length up to 15’
- ⬤ Corner columns – Thickness 6” x 6” , Length up to 15’
- ⬤ Slabs – Thickness 1.5” , width – 1’, Length up to 7’
- ⬤ Bolt on top of every column for Roof fitting
- ⬤ Available with ventilations slabs
- ⬤ Concrete door frame & window Frame can be fitted
- ⬤ Available in 2 qualities- standard and commercial
Why our RCC rooms & bathrooms?
- ⬤ Minimum 2-3 times cheaper than brick wall
- ⬤ Strict foundation of 2’-6” depth
- ⬤ We use thick & more wires for reinforcement in our material
- ⬤ Strict curing policy
- ⬤ Door and window frames are made with concrete
- ⬤ Faster construction
- ⬤ Plaster can be done
- ⬤ Tiles can also be fitted
- ⬤ Can be reused or shifted to other place
- ⬤ Superior strength & durability compared to others
ROOMS








BATHROOMS






